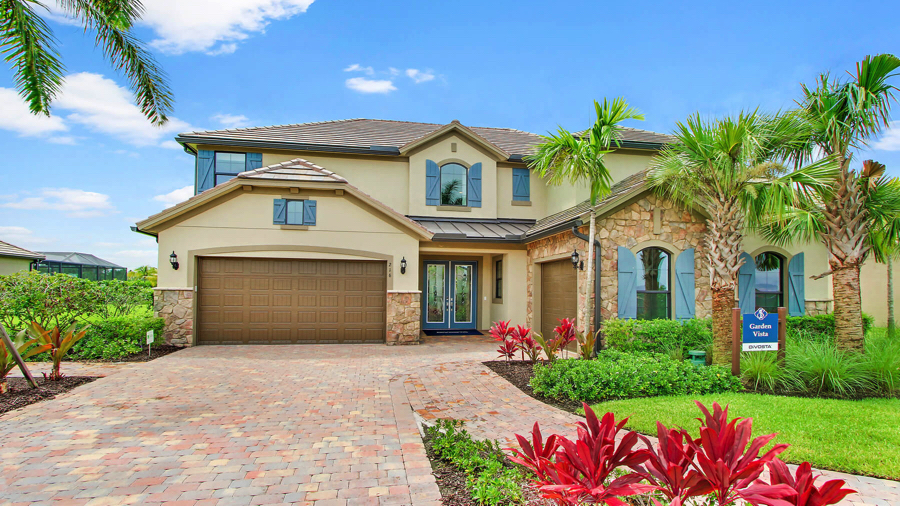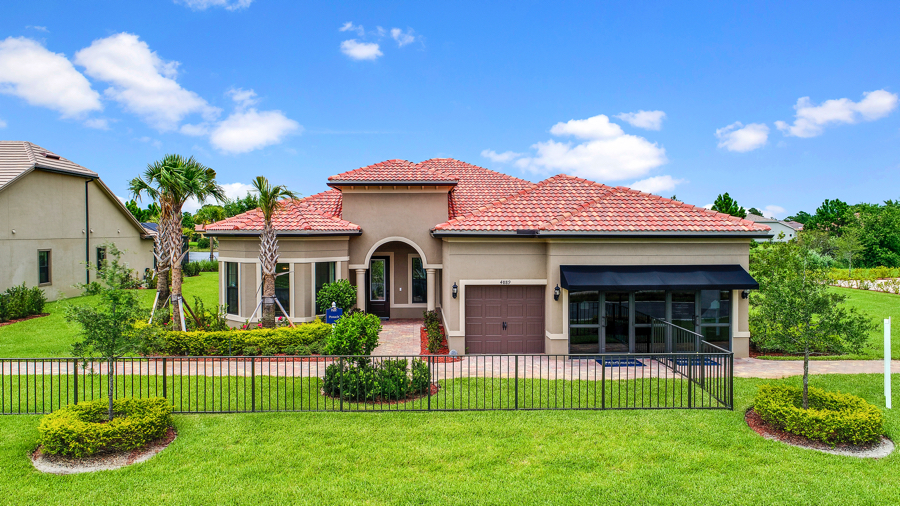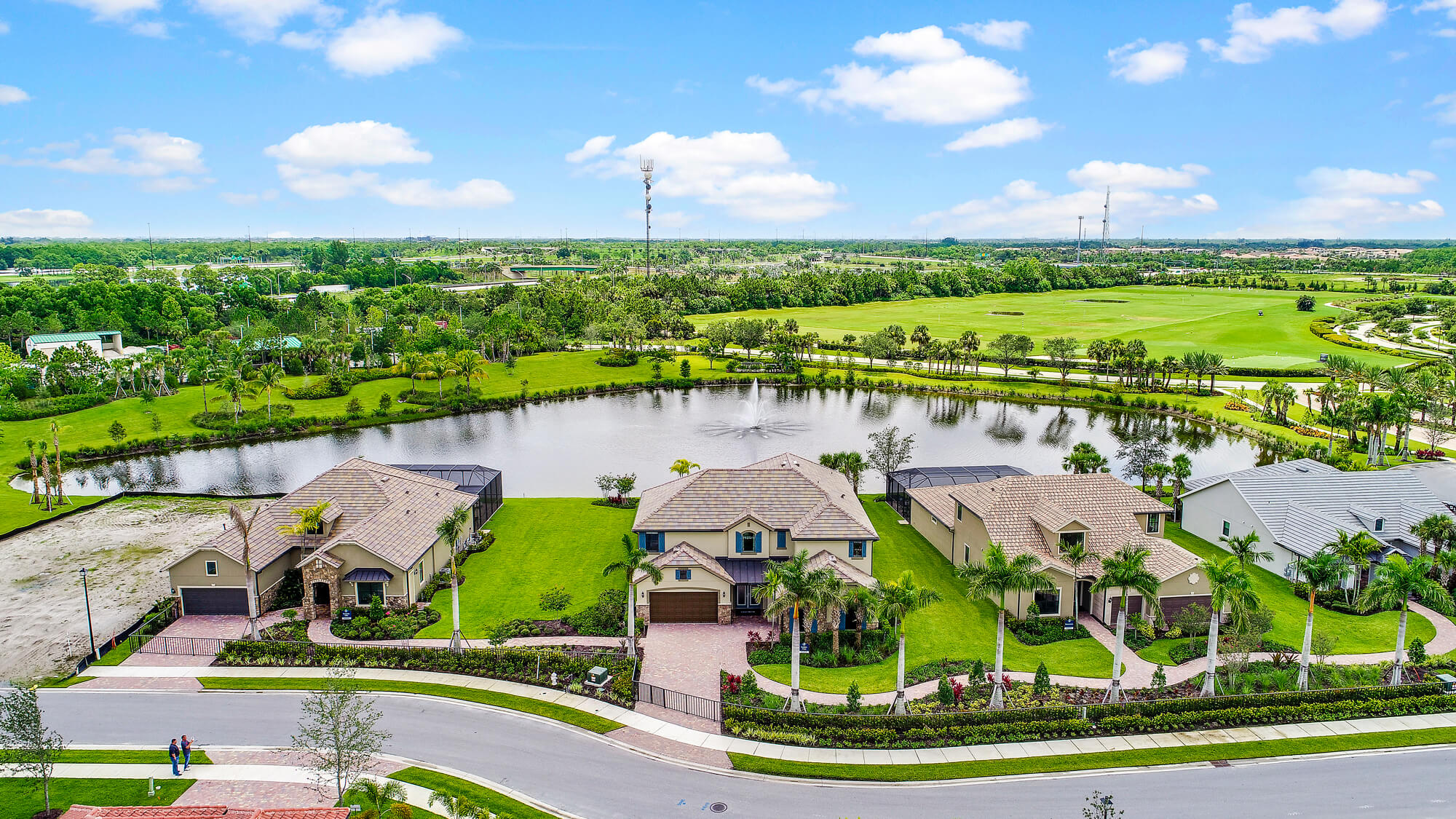When building and developing the Sonoma Isles community in Jupiter, DiVosta featured five distinct floor plans that all have something unique to offer home buyers. For a closer look at each,
check out the floor plans we’re featured below:
The style, quality, sophistication, and elegance felt inside each home at Sonoma Isles is truly unmatched. From premium chef’s-style kitchens to bathroom finishes fit for a spa, potential home buyers will love what Sonoma Isles homes for sale have to offer on the inside. And for a closer look of what that entails, check out our exclusive Sonoma Isles interior gallery below:
Gulfstream Properties Inc.
4455 Military Trail, Suite 202, Jupiter, FL, 33458
grichetelli@gulfstreamre.com / 561-714-8386
Sonoma Isles features five consumer-inspired floor plans that offer ample living space, premium finishes, and plenty of custom touches throughout. Learn more about what each model has to offer below, or call (561) 340-2710 to schedule a tour of the model homes at your earliest convenience.
4-5 Bedrooms / 3 Bathrooms / 3-car Garage / 3,078+ Sq. Ft.

4-7 Bedrooms / 4.5-7.5 Bathrooms / 3-car Garage / 4,345+ Sq. Ft.

2-4 Bedrooms / 2.5-4.5 Bathrooms / 2-car Garage / 2,589+ Sq. Ft.

3-4 Bedrooms / 3-4 Bathrooms / 2-car Garage / 2,488+ Sq. Ft.

3-4 Bedrooms / 3-4.5 Bathrooms / 3-car Garage / 2,852+ Sq. Ft.
Use contact forms to stay in touch with your clients. You need a more complex one? No problem! This theme is ready for Contact form 7 also!
