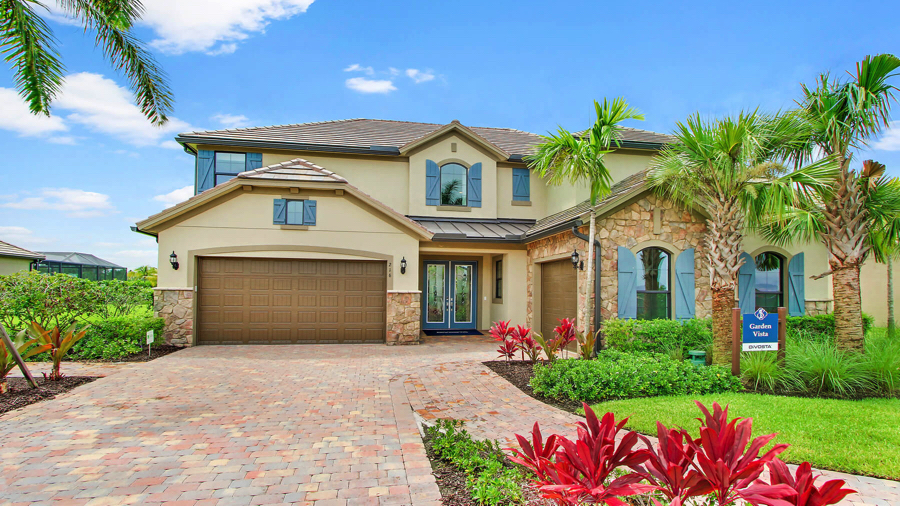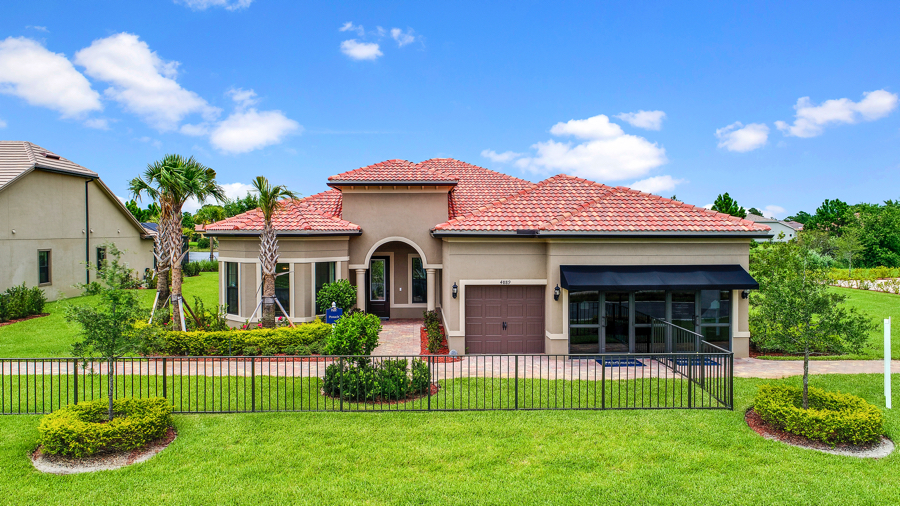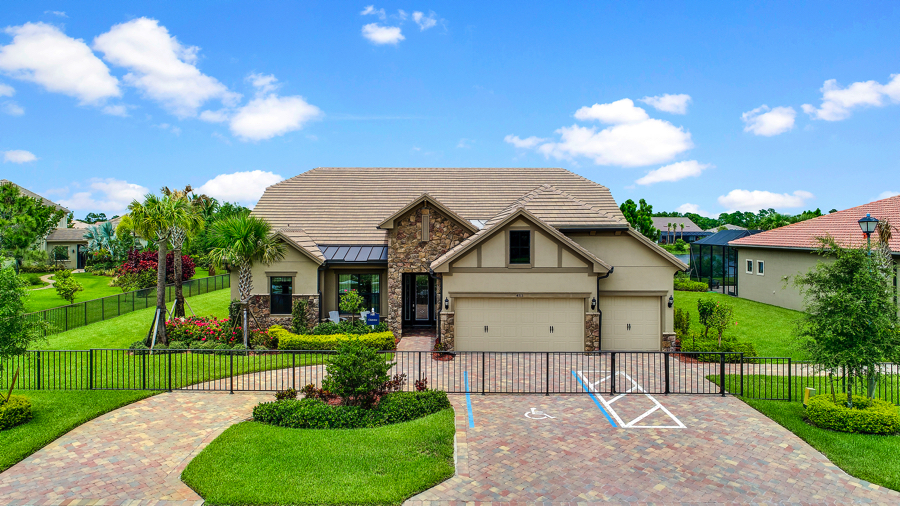Sonoma Isles: The Homes
Sonoma Isles features five consumer-inspired floor plans that offer ample living space, premium finishes, and plenty of custom touches throughout. Learn more about what each model has to offer below, or call (561) 340-2710 to schedule a tour of the model homes at your earliest convenience.
Club View Model
starting from $751,990
4-5 Bedrooms / 3 Bathrooms / 3-car Garage / 3,078+ Sq. Ft.

Garden Vista Model
starting from $848,990
4-7 Bedrooms / 4.5-7.5 Bathrooms / 3-car Garage / 4,345+ Sq. Ft.

Tangerly Oak Model
starting from $675,990
2-4 Bedrooms / 2.5-4.5 Bathrooms / 2-car Garage / 2,589+ Sq. Ft.

Pinnacle Model
starting from $685,990
3-4 Bedrooms / 3-4 Bathrooms / 2-car Garage / 2,488+ Sq. Ft.

Stonewater Model
starting from $708,990
3-4 Bedrooms / 3-4.5 Bathrooms / 3-car Garage / 2,852+ Sq. Ft.

